A busy weekend giving house tours to friends before brunch plans. I had a chance to take the “before” pics. Goodbye mismatched rooms and odd staircase location.
First Floor – Living Room
First Floor – Dining Room and Stairs Up to Second Floor
First Floor – Kitchen and Stairs Down to Basement
Second Floor – Stairs Up and Bathroom
Second Floor – Back Bedroom (Future Guest Room)
Second Floor – Stairs up to Upper Portion of Second Floor
Second Floor – Middle Bedroom (Future Study/Office)
Second Floor – Front Bedroom (Future Media Room)
Third Floor – Open Space, Bathroom and Front Bedroom (Future Master Bath + Bedroom)



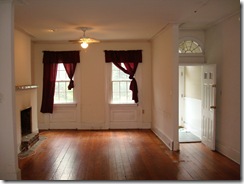






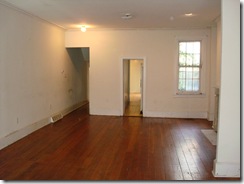



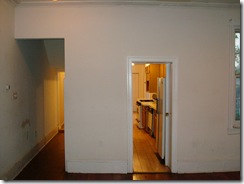

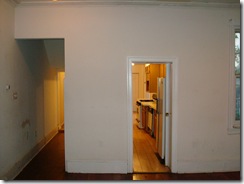


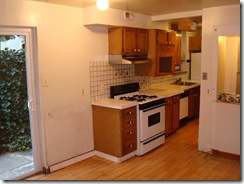




















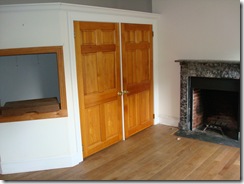

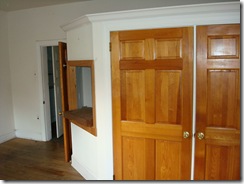



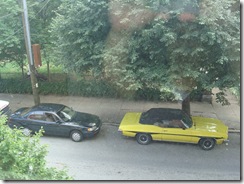




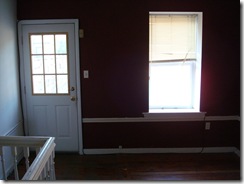


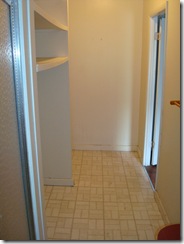








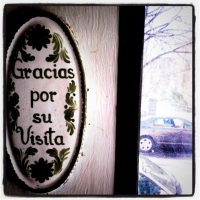

I love your new home. It reminds me a little of Brooklyn. Do the fireplaces work?
LikeLike
Thanks! Not sure about the fireplaces yet… the look like they have been used recently but I’ll have them inspected in the next week or 2. There are 7 fireplaces between the two houses!
LikeLike
They all work but need a little bit of sprucing up–in good shape considering the condition of the house. We’ve decided to close up the dining room one since it would have been blocked by the dining table. We’ll convert the living room one to gas with an insert and the others are still TBD.
LikeLike