Some quick progress pictures from this morning. Don’t forget to check out today’s other post.
Basement
We decided to have the basement finished which helped with placement of the mechanical equipment (r). It’s now a rather large room with surprisingly high ceilings that has potential to be broken into 2 rooms. Think gym (c), craft space and art studio (l).
Living Room
The left side house wall has been fully plastered up to the third floor (l). The living room and dining room ceilings have been straightened out and are ready for recessed lights and drywall (c,r).
The Pass-Through
From the pass-through looking back into the eat-in kitchen.
What’s a pass-through? It’s the name we’ve picked for the small, yet wide hallway that connects the kitchen to the dining room. Three doors in the pass-through lead to the powder room (l), coat closet (c) and basement (r).
Second Floor Guest Bedroom
The back bedroom of the second floor is now the guest bedroom. The guest bedroom had a short-lived moment in the second floor front bedroom, but that’s now the media room. This back bedroom is adjacent to a bathroom and because both are on their own sunken level , it makes sense to keep them together as a guest suite. If you recall, the guest bedroom had a short ceiling that’s been removed to expose a vaulted ceiling. The small patch of exposed bricks will be kept as an ode to the original bones of the house.
Miscellaneous Pictures
The 3rd floor roof deck door: the light can’t wait to make its way into the hallway.
The study’s fireplace: if only the brickwork was in better shape so that it could be exposed.
The media room’s black marble mantel: can’t wait to light that fire on a cold day.
Yet another surprise behind the walls: wallpaper with white daisies over yellow plaid.
Mario Lanza Park: a tranquil park across the street that hosts family and kid’s events during the year, including summer movie nights.
Master bedroom: amazing light pouring through the south-facing windows. The lower ceiling was removed and we gained about 1.5’ of height and an ever-so-slightly pitched ceiling.

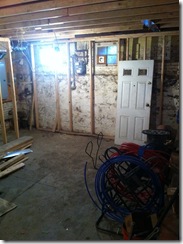
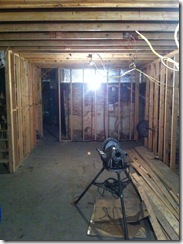
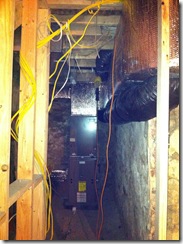
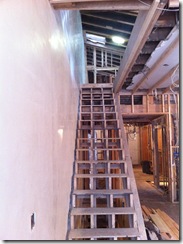
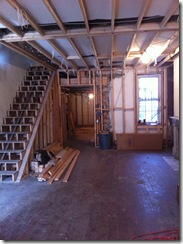
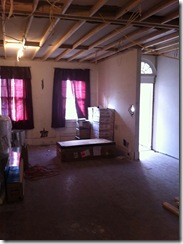
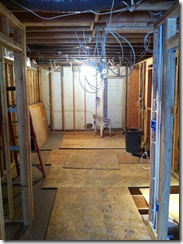
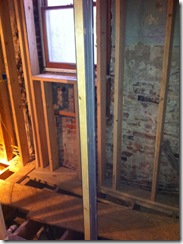
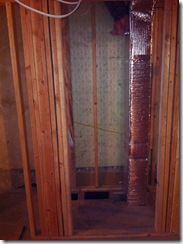
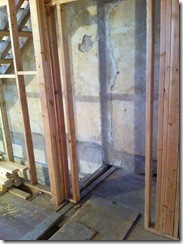
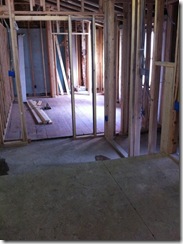
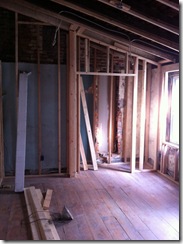
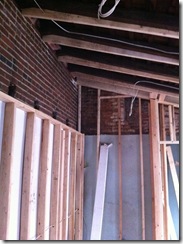
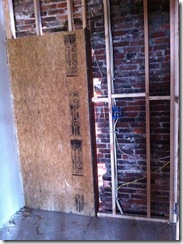
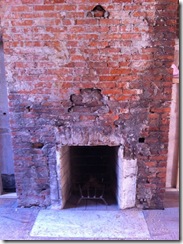
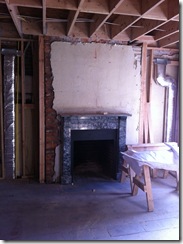
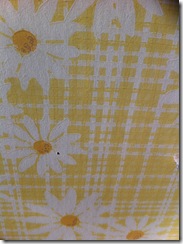
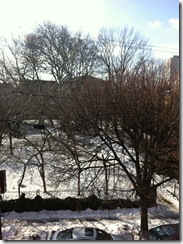
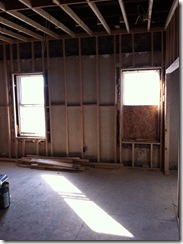

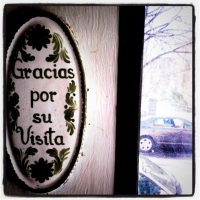

Looks great Demo!!! I love the daisy wallpaper…but I am weird like that!
LikeLike
Love it too… but it’s getting covered up. We’re planning a little weird wallpaper in the house to keep the tradition alive!
LikeLike
I just stumbled upon your blog this afternoon and it’s great. I close on a South Philly row home tomorrow (my first home…and one that needs major structural and cosmetic work) and it’s so helpful to see the process documented by someone else. Forgive me if I missed a previous post about this, but do you recommend your architect? If so, mind sharing the name/firm?
LikeLike
Thanks for your post. Congratulations on your soon purchase! The process is fun, stressful and rewarding… in the end. My architect was recommended by my general contractor. They work on projects together and have both been terrific to work with. I’ll shoot you an email with the contact info.
LikeLike
Hello, I am in the getting-estimate phase of my Philly row house gut renovation. I have heard from one contractor who quoted phone-book numbers, so I’m wondering if you’d mind giving me some kind of ballpark of costs and, potentially, recommending your GC. I need to know, before going much further, if the renovation I have in mind is warranted for the neighborhood and the real estate market. Your help will be very much appreciated!
LikeLike
Hi Terri! I’ll shoot you an email with his contact info.
LikeLike