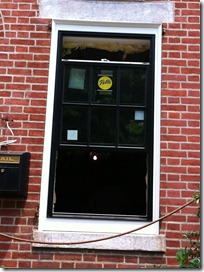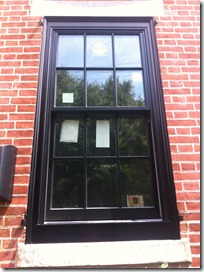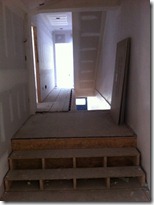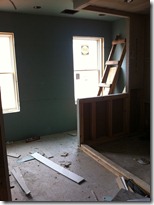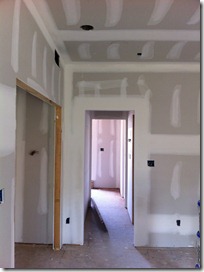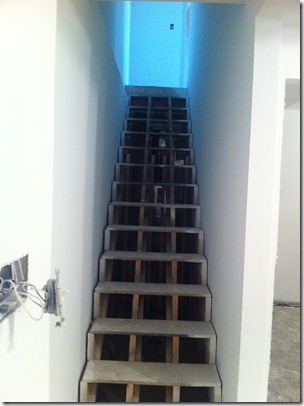Tons of progress in a short time. Drywall went up one week ago, followed by joint compound and taping during the week. Interior priming and exterior painting this weekend.
Unfinished –> finished exterior
Unfinished –> finished window brick molding
First Floor
Extended vestibule. Staircase up to second floor; dining room to the right; pass-through with kitchen in the distance.
Portion of Dining Room and Living Room with fireplace.
Living Room fireplace—to be painted flat white with salvaged old floor joist as mantel.
Portion of Dining Room and portion of Living Room
Looking into the kitchen and looking out from the kitchen. The pass-through (larger hallway) connects the living/dining room and eat-in kitchen. The pass-through provides access to a powder room, coat closet and finished basement.
Quick Kitchen Pics – the heated flooring was installed
Second Floor
Second floor’s sunken guest suite with study to the left and media room in the distance.
Guest Bedroom with reclaimed vaulted ceiling space and exposed brick.
The study
The Media Room
Second floor hallway with staircase up to Master Suite & Deck and Guest Bedroom in the distance.
Third Floor
Click here for the Deck pictures.
Entrance into Master Suite
Master Bathroom with double vanity and steam shower – the heated flooring was installed
Master Bedroom
Basement Level
Finished room (Exercise space; Craft area; Studio)
Storage room with high-efficiency water heater and HVAC system in the distance.




