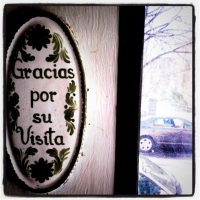Welcome
Thanks for stopping by to read about the renovation of our Philadelphia row home. We'll post pictures, share stories and even ask for your opinions. Even if we don’t ask, feel free to share them. Be sure to read the older posts in the Archives section.Categories
-
Join 18 other subscribers

Archives
- December 2014 (1)
- February 2014 (1)
- August 2011 (4)
- July 2011 (2)
- June 2011 (2)
- May 2011 (3)
- March 2011 (1)
- February 2011 (2)
- October 2010 (5)
- August 2010 (7)
- July 2010 (5)
Category Archives: Floor Layout
The End is Near – Drywall, Taping and Priming
Tons of progress in a short time. Drywall went up one week ago, followed by joint compound and taping during the week. Interior priming and exterior painting this weekend. Unfinished –> finished exterior Unfinished –> finished window brick molding … Continue reading
Week 27 Progress Pics
Some quick progress pictures from this morning. Don’t forget to check out today’s other post. Basement We decided to have the basement finished which helped with placement of the mechanical equipment (r). It’s now a rather large room with surprisingly … Continue reading
Posted in "Before", Basement, Coat Closet, Deck, Dining Room, Fireplace, Floor Layout, Guest Bedroom, Living Room, Park, Pass-Through, Pictures, Powder Room
6 Comments
Week 12 Progress Pics–Staircase Edition
I received news that the temporary stairs were installed! Naturally, I stopped by the house to see the progress. And this time, I took plenty of pictures of the 2nd and 3rd floors. Demolition is done. Framing is almost complete. … Continue reading
Posted in "Before", Demolition, Dining Room, Entrance, Floor Layout, Framing, Kitchen, Master Bathroom, Pictures, Powder Room, Staircase, Vestibule
Leave a comment
GC Walkthrough
Joe and I had an appointment to meet the general contractor this evening for a quick walkthrough to answer a few questions that have come up along the way. While we both had our iPhones and the camera, we didn’t … Continue reading
Posted in "Before", Demolition, Floor Layout, Framing, General Contractor, Kitchen, Powder Room, Staircase
Leave a comment
Week 10 Progress Pics
The joists are now framed out for the staircase opening. Supports are in place. The hallway into the kitchen is now open. I can see floor joists for the third floor—though still no easy access for me up to the … Continue reading
Posted in "Before", Demolition, Floor Layout, Framing, Kitchen, Pictures, Powder Room, Staircase
Leave a comment

